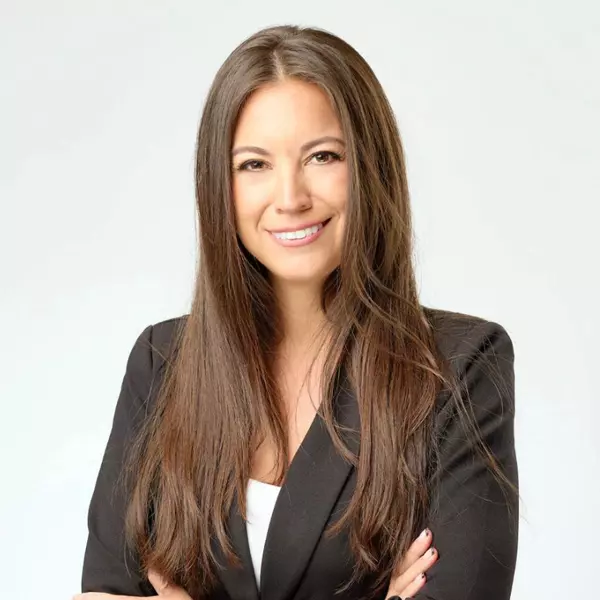$308,000
$308,000
For more information regarding the value of a property, please contact us for a free consultation.
[StreetName, UnitNumber, StreetNumber, StreetDirPrefix] Fort Pierce, FL 34950
3 Beds
2 Baths
1,335 SqFt
Key Details
Sold Price $308,000
Property Type Single Family Home
Sub Type Single
Listing Status Sold
Purchase Type For Sale
Square Footage 1,335 sqft
Price per Sqft $230
Subdivision Subdivisionname
MLS Listing ID F10494548
Sold Date 06/30/25
Style No Pool/No Water
Bedrooms 3
Full Baths 2
Construction Status New Construction
HOA Y/N AssociationFee
Year Built 2025
Annual Tax Amount $14
Tax Year 2024
Lot Size 4,980 Sqft
Property Sub-Type Single
Property Description
Prime location! Nestled next to Moore's Creek, this beautifully designed home offers scenic walkways perfect for birdwatching and enjoying local wildlife. Just minutes from stunning beaches and top shopping destinations, this 3-bedroom, 2-bath home features over 1,300 sq. ft. of thoughtfully crafted living space. Highlights include a spacious 1-car garage, elegant granite countertops, and sleek stainless steel appliances. A perfect blend of style and convenience, don't miss out!
Location
State FL
County St. Lucie County
Area St Lucie County 7060; 7070; 7080; 7090
Zoning medium
Rooms
Bedroom Description Entry Level,Master Bedroom Ground Level
Other Rooms Family Room
Dining Room Family/Dining Combination
Interior
Interior Features First Floor Entry, Walk-In Closets
Heating Central Heat, Electric Heat
Cooling Central Cooling, Electric Cooling
Flooring Tile Floors
Equipment Automatic Garage Door Opener, Dishwasher, Disposal, Electric Range, Microwave, Refrigerator
Exterior
Exterior Feature Other
Garage Spaces 1.0
Community Features GatedCommunityYN
View Garden View, Other View
Roof Type Comp Shingle Roof
Private Pool PoolYN
Building
Lot Description Less Than 1/4 Acre Lot
Foundation Cbs Construction
Sewer Municipal Sewer
Water Municipal Water
Construction Status New Construction
Others
Pets Allowed PetsAllowedYN
Senior Community No HOPA
Restrictions No Restrictions
Acceptable Financing Cash, Conventional, FHA, VA
Membership Fee Required MembershipPurchRqdYN
Listing Terms Cash, Conventional, FHA, VA
Read Less
Want to know what your home might be worth? Contact us for a FREE valuation!

Our team is ready to help you sell your home for the highest possible price ASAP

Bought with Dalton Wade Inc
GET MORE INFORMATION

![Fort Pierce, FL 34950,[StreetName,UnitNumber,StreetNumber,StreetDirPrefix]](https://img.chime.me/image/fs01/mls-listing/20250701/22/original_F10494548-1009039306724997.jpg)
![Fort Pierce, FL 34950,[StreetName,UnitNumber,StreetNumber,StreetDirPrefix]](https://img.chime.me/image/fs01/mls-listing/20250701/22/original_F10494548-1009039315272093.jpg)
![Fort Pierce, FL 34950,[StreetName,UnitNumber,StreetNumber,StreetDirPrefix]](https://img.chime.me/image/fs01/mls-listing/20250701/22/original_F10494548-1009039329208634.jpg)
![Fort Pierce, FL 34950,[StreetName,UnitNumber,StreetNumber,StreetDirPrefix]](https://img.chime.me/image/fs01/mls-listing/20250701/22/original_F10494548-1009039337690891.jpg)
![Fort Pierce, FL 34950,[StreetName,UnitNumber,StreetNumber,StreetDirPrefix]](https://img.chime.me/image/fs01/mls-listing/20250701/22/original_F10494548-1009039346967365.jpg)